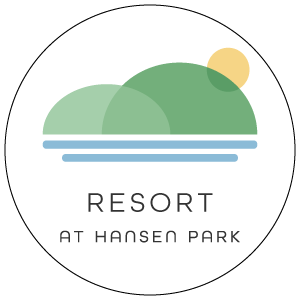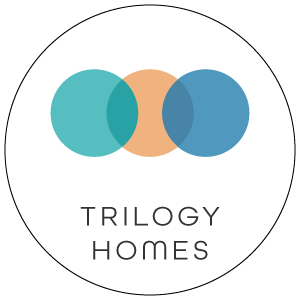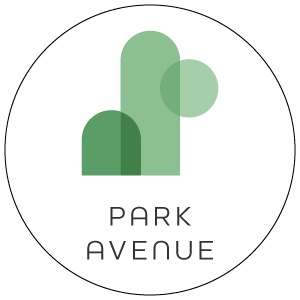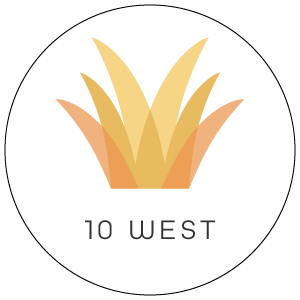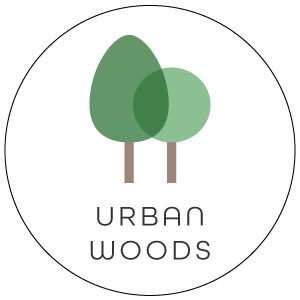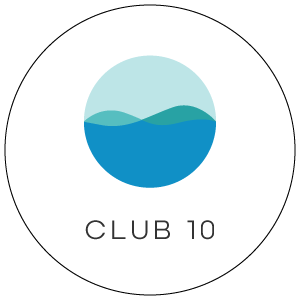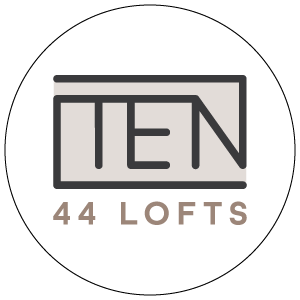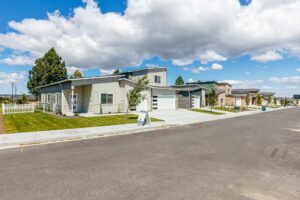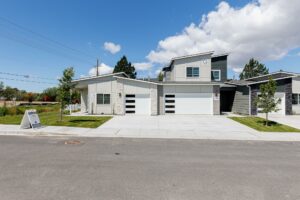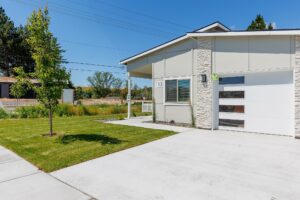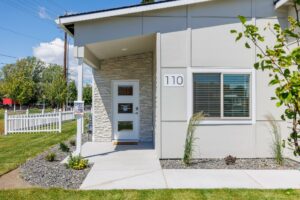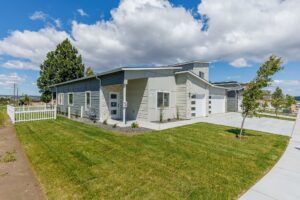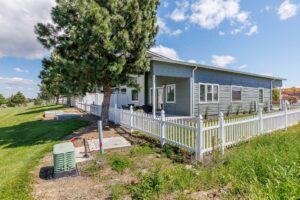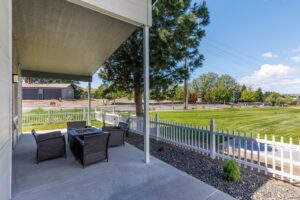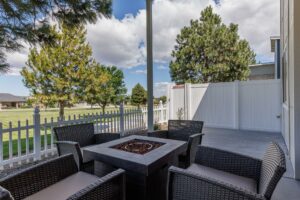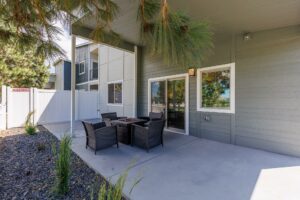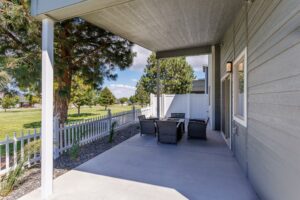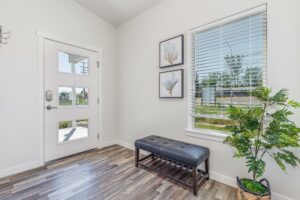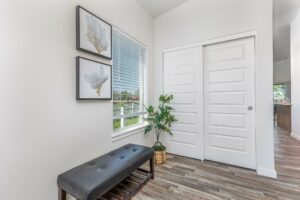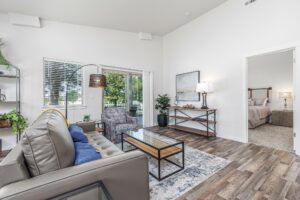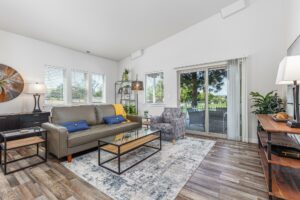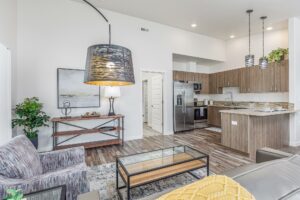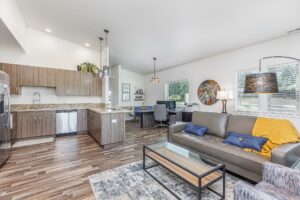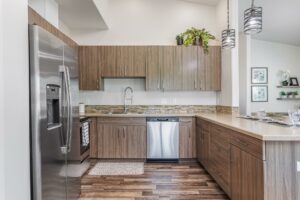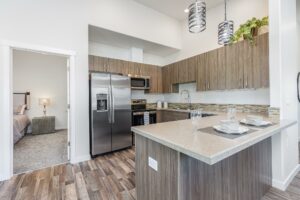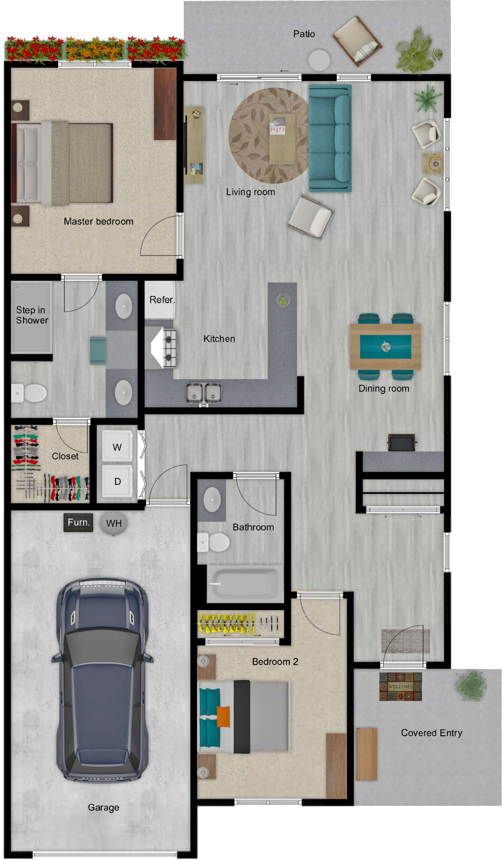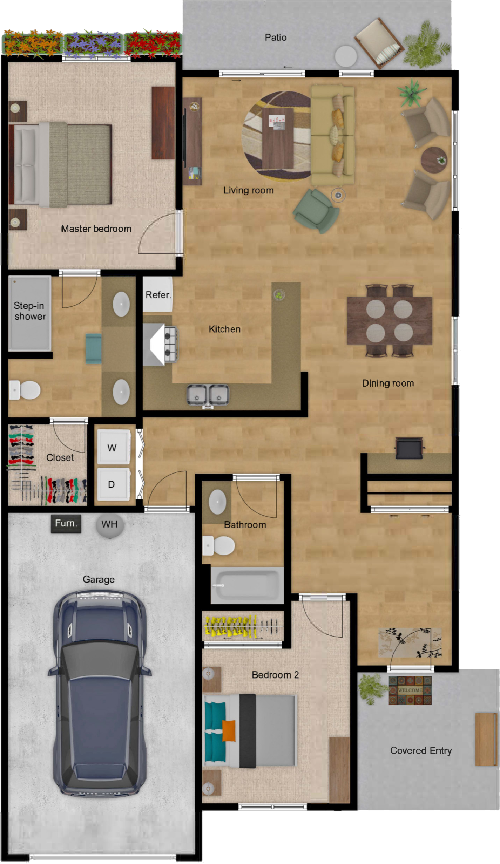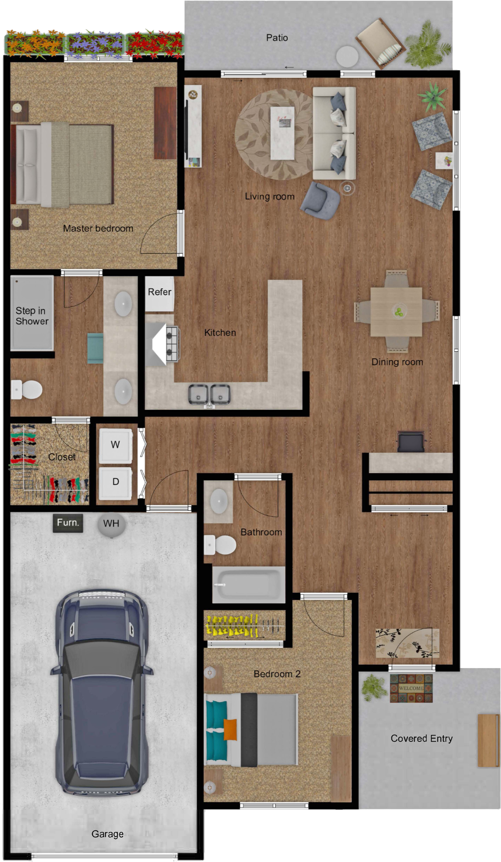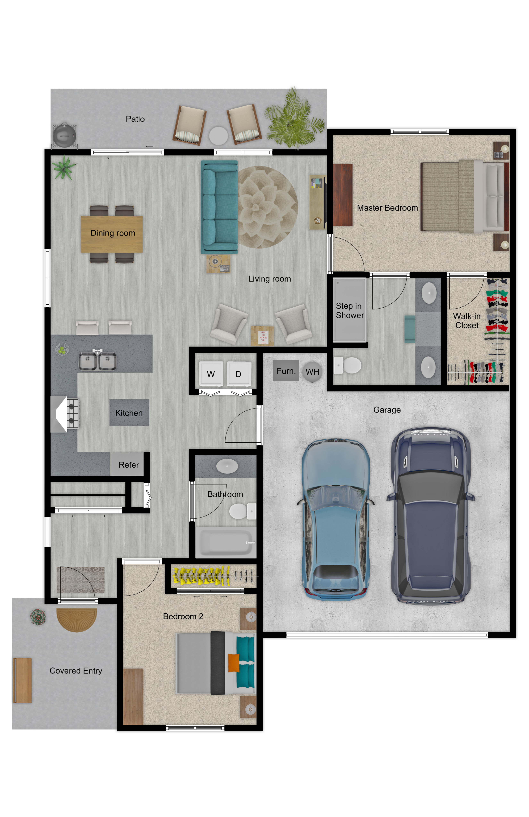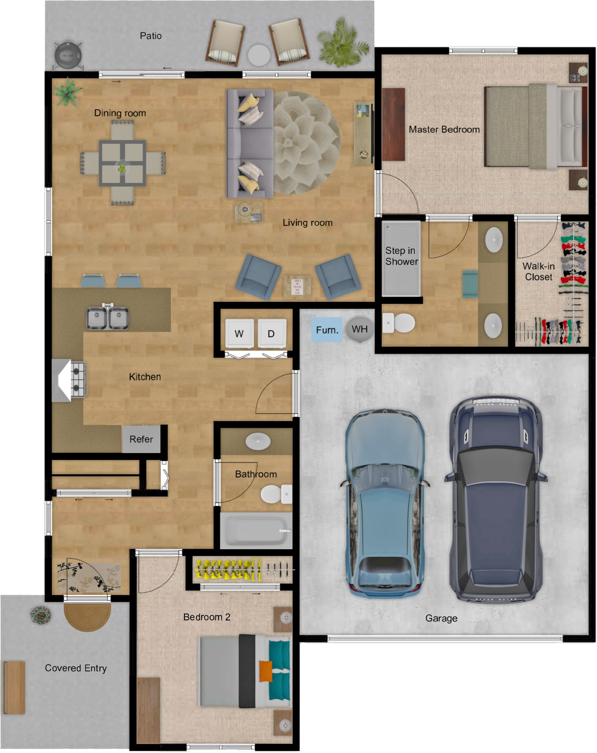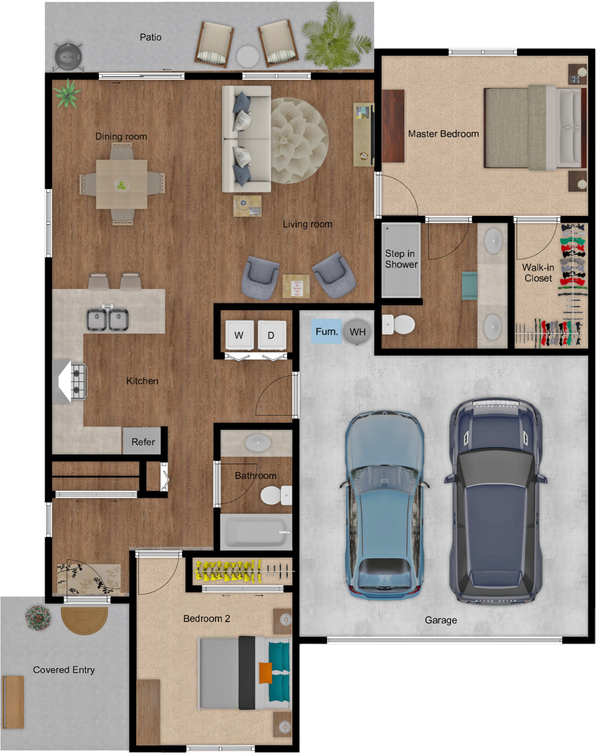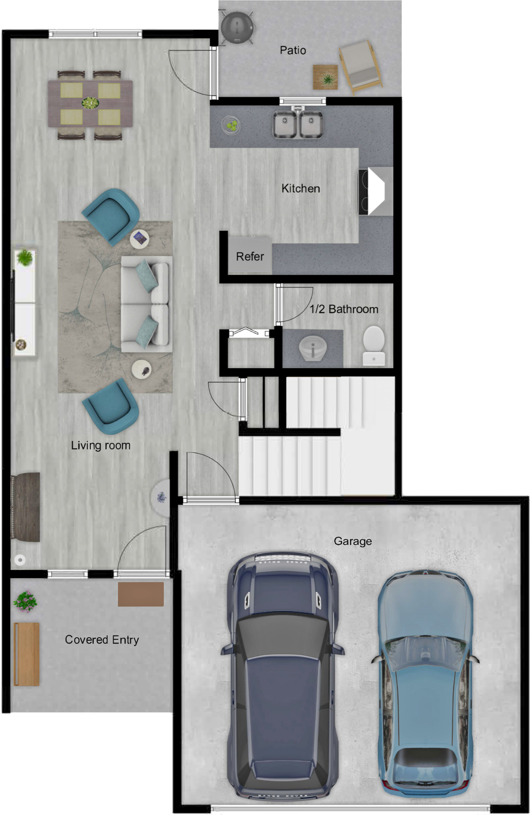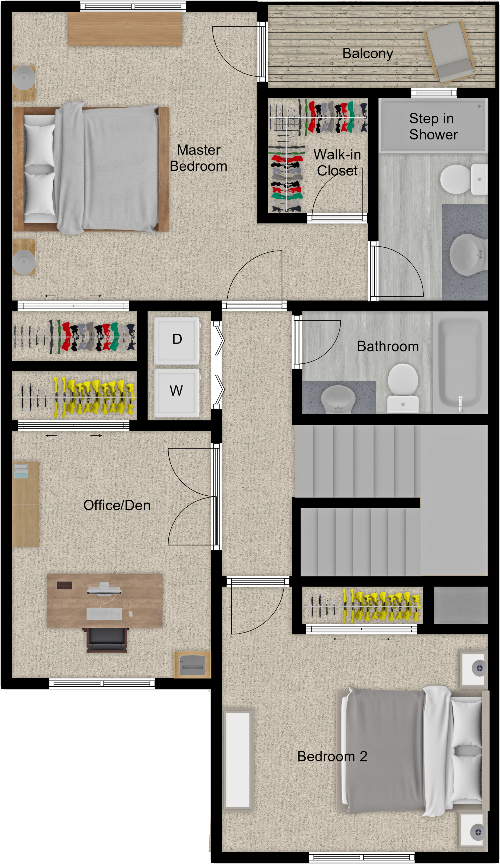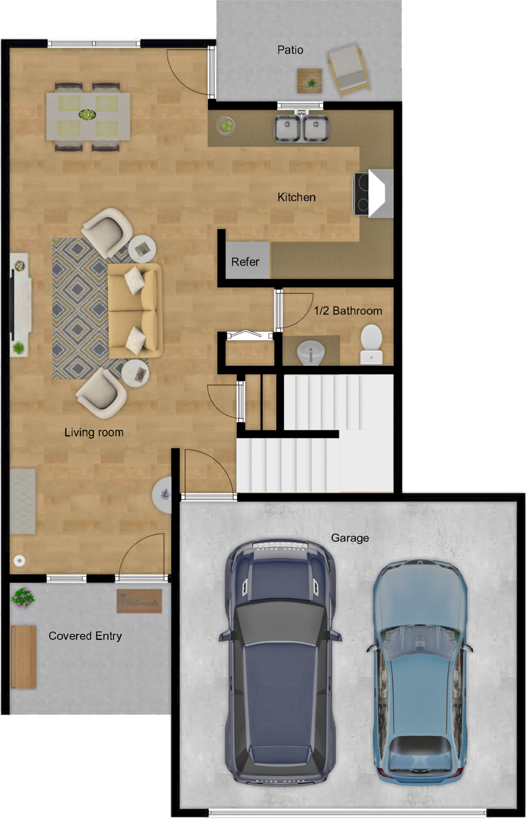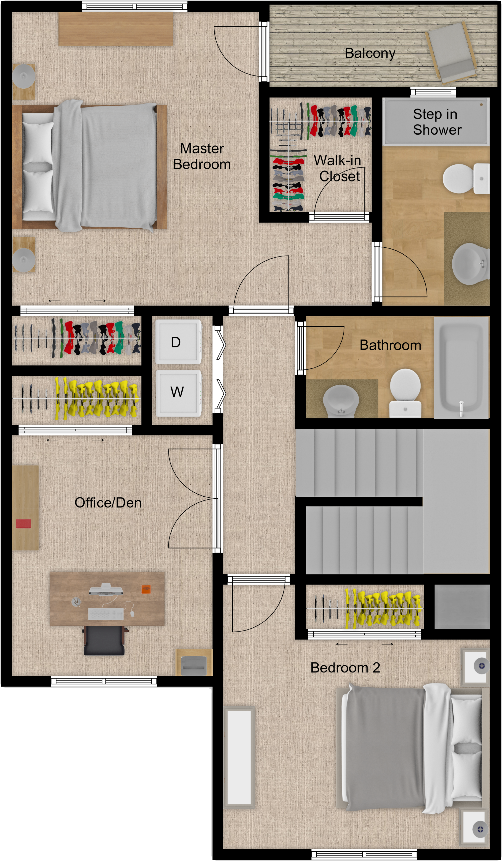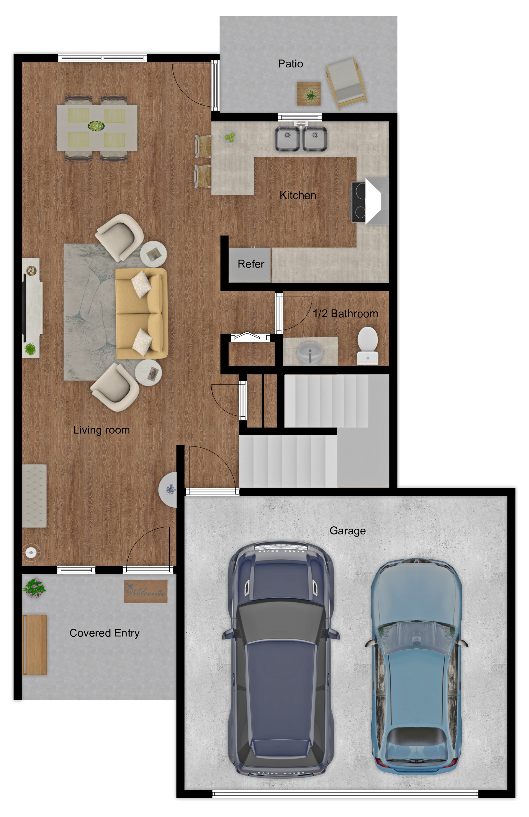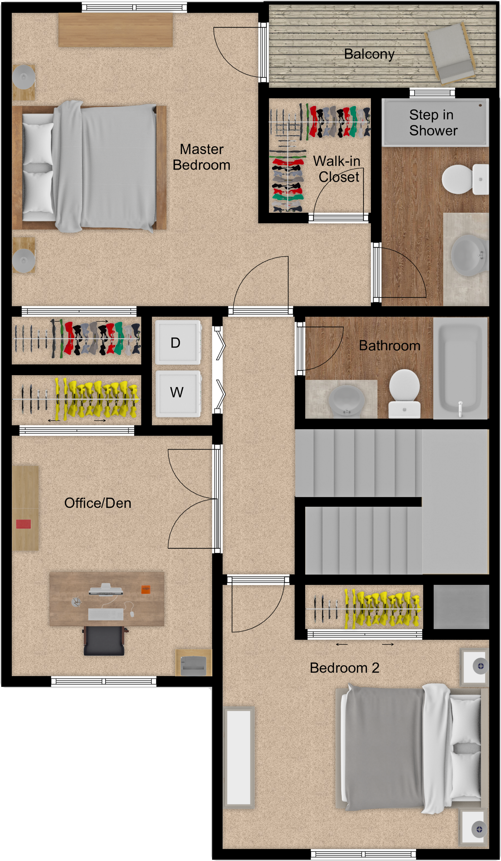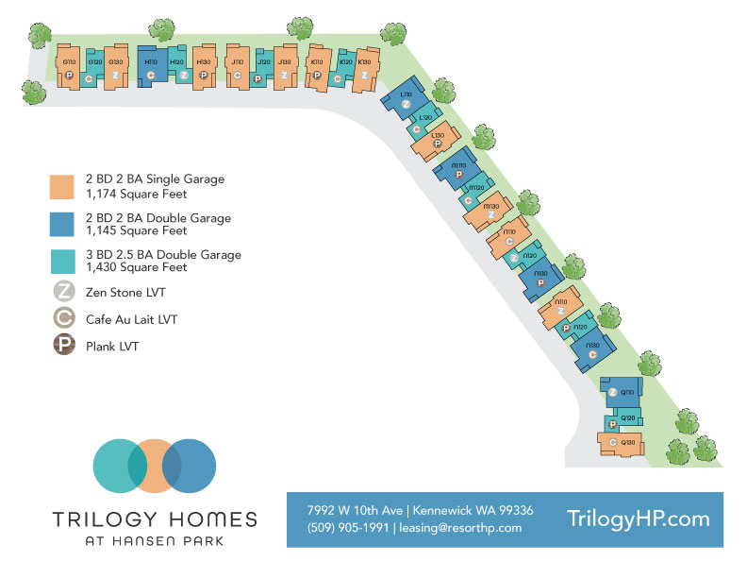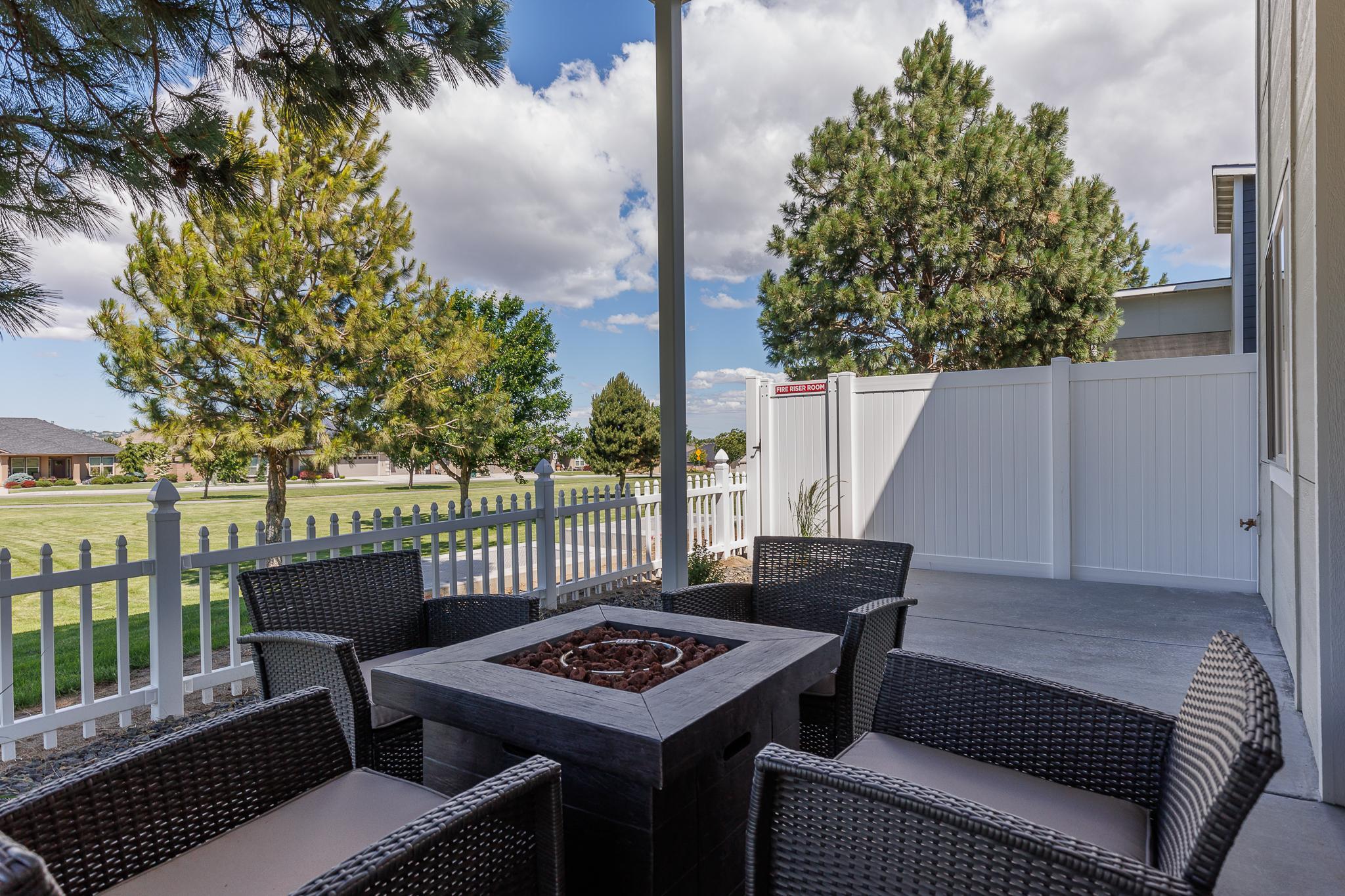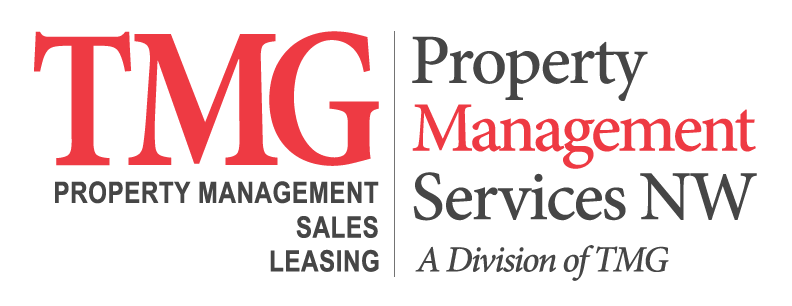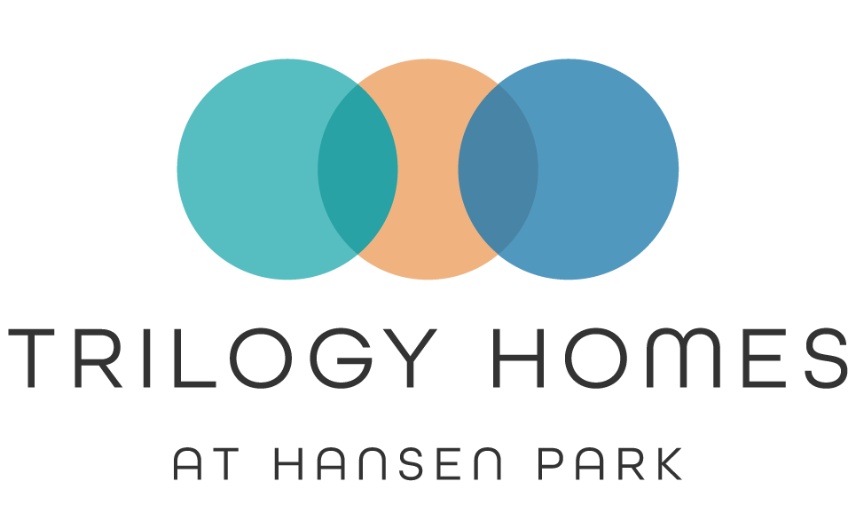
Trilogy Homes is a community of 27 triplexes at The Resort at Hansen Park. These brand-new homes are ready for you to move in!
Trilogy Homes offers three floor plans: a single-level plan with 2 bedrooms, 2 baths, and a single garage; another single-level plan with 2 bedrooms, 2 baths, and a double garage; and a 2-story townhome with 2 bedrooms, a home office with double glass doors, and 2.5 baths. Your well-designed home features an open kitchen with modern cabinets, mosaic tile backsplash, and stainless steel appliances. The kitchen, living areas, and baths have durable and beautiful Luxury Vinyl Tile (LVT) flooring, while bedrooms are carpeted. Your master suite includes a walk-in closet and luxurious bathroom with quartz counters and a walk-in shower. A washer and dryer are provided in the home. Garages are attached and include an opener.
Your new home backs up to Hansen Park - 25 acres of paths, picnic areas, a playground, and a community garden. Enjoy having a fully-enclosed backyard and a view of the park from your patio or balcony.
The Resort at Hansen Park will include a clubhouse with a resort-style pool, kids’ pool, sport court, fitness center, and entertainment areas. There will be several other residential and commercial properties in the community as well.
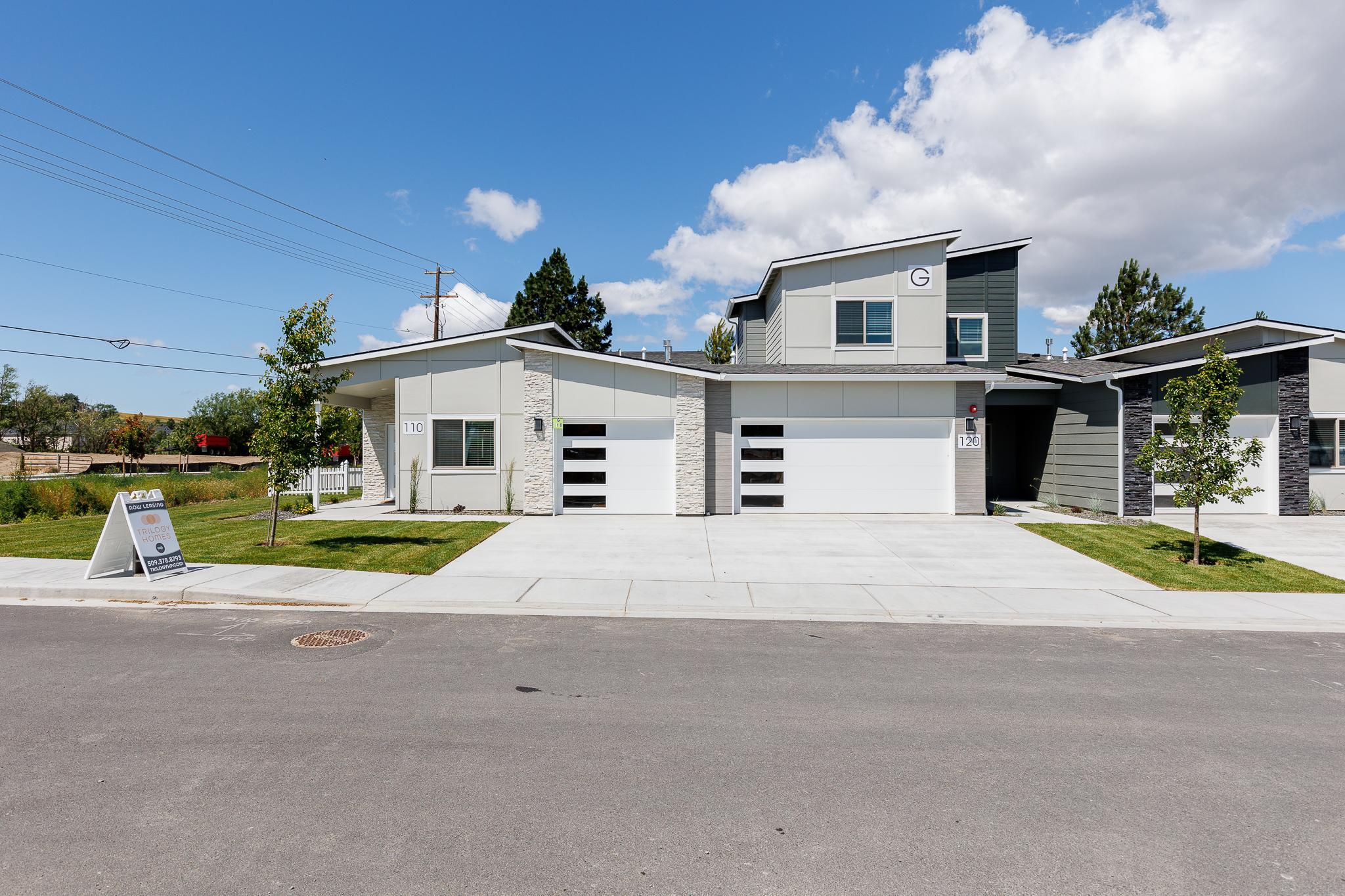
Trilogy Homes
7992 W 10th Ave
Kennewick WA 99336
(509) 905-1991
leasing@resorthp.com
Available Homes
Homes currently available to lease are listed below. You can apply right here on our website! If you have questions, please feel free to contact us. Our leasing agents are standing by to assist you.
PHOTO GALLERY
FLOOR PLANS
Single Level
2 Bedrooms, 2 Baths, Single Garage
1,174 Square Feet
Single Level
2 Bedrooms, 2 Baths, Double Garage
1,145 Square Feet
2-Story Townhome
2 Bedrooms + Office (or 3rd Bedroom), 2.5 Baths, Double Garage
1,430 Square Feet
CLUB 10 AMENITIES
1st Floor
Club Café with indoor and outdoor seating, community room with private phone booths, kids' zone with study center, main reception area, and staff offices.
2nd Floor
Fitness center, yoga room, on-demand fitness mirrors, golf simulator, entertainment area, game room, pool tables, air hockey, and an arts and crafts area.
3rd Floor
Event center hosting sporting events, wine tastings, dinners, and dancing, plus a rooftop patio overlooking the pool area.
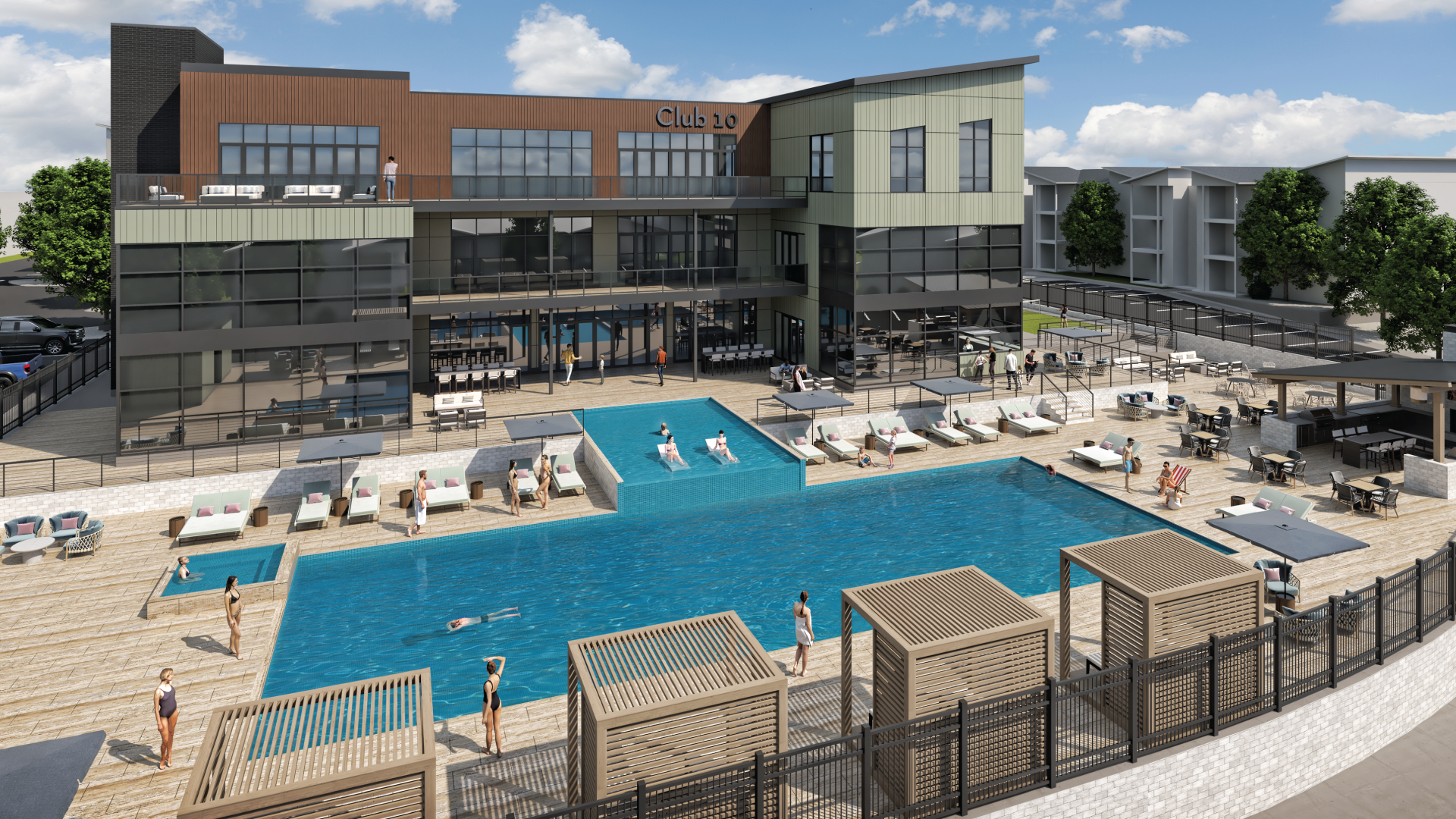
Outdoor Pool Area
Resort-style pool, cold plunge, hot tub, chaise lounges, poolside daybeds, cabanas, firepits, and outdoor kitchen.
Multipurpose Outdoor Space
Pickle ball court and outdoor movie space.
Dog Parks
Three fenced dog parks throughout the property.
Gathering Areas
Various gathering areas with benches, shady areas, and BBQs.
THE RESORT AT HANSEN PARK
Address
Leasing Office at 10 West
7960 W 10th Ave
Kennewick WA 99336Phone
(509) 796-7960
Email
leasing@resorthp.com
Facebook
@resorthp
Instagram
@resorthp

